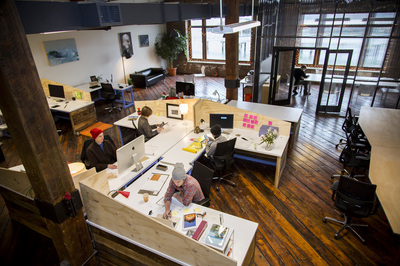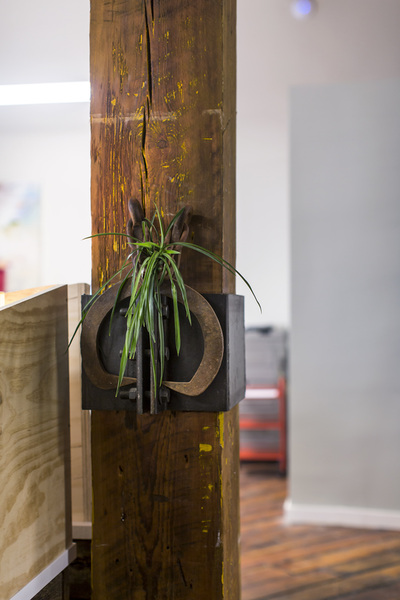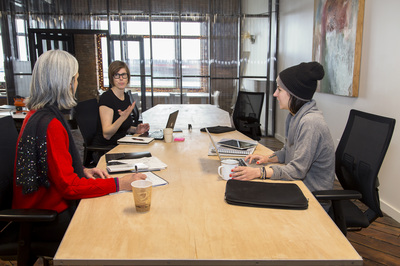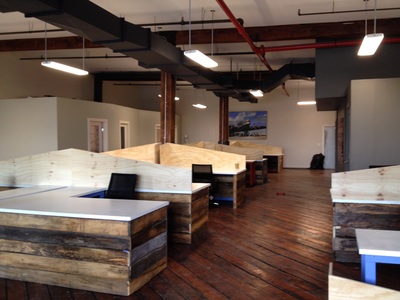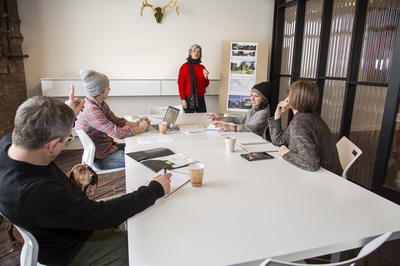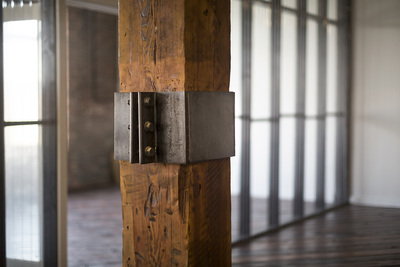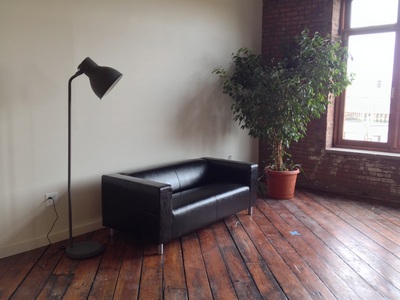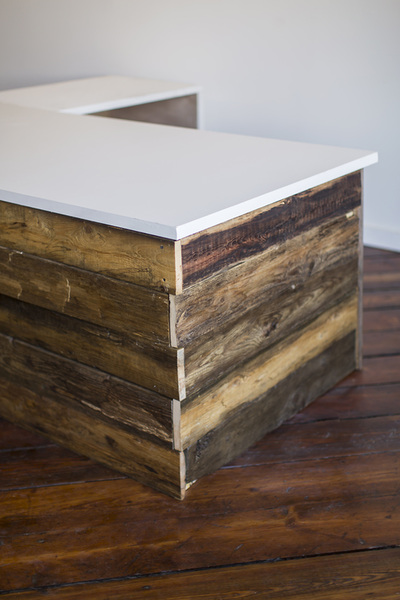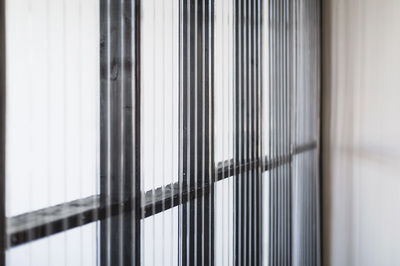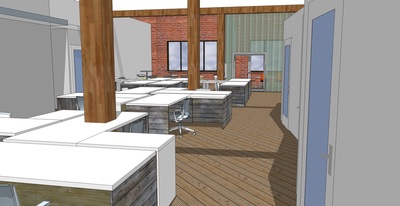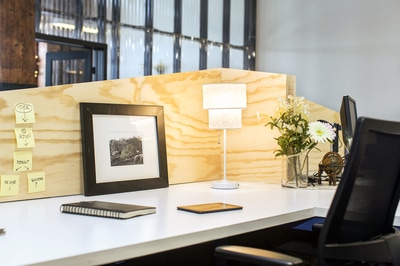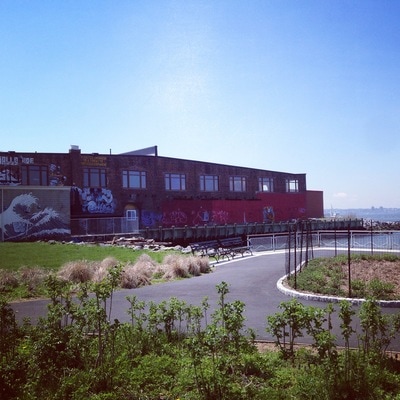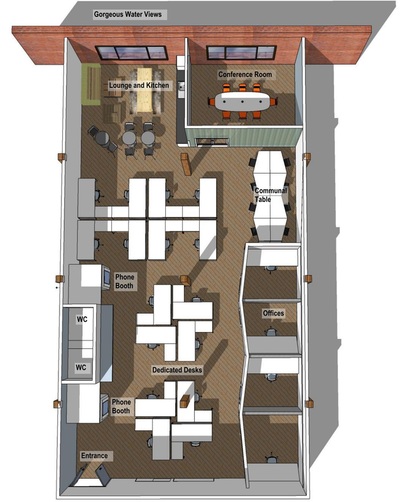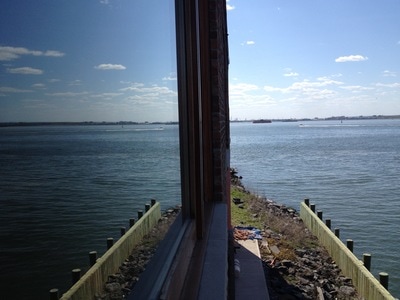SHARED Brooklyn
Brooklyn, NY
Completed November 2014
Interior design of a 3000 square foot coworking space in the Brooklyn waterfront neighborhood of Red Hook. Design includes custom built desks, kitchen and lounge area, conference room, and several private offices.
Completed November 2014
Interior design of a 3000 square foot coworking space in the Brooklyn waterfront neighborhood of Red Hook. Design includes custom built desks, kitchen and lounge area, conference room, and several private offices.

